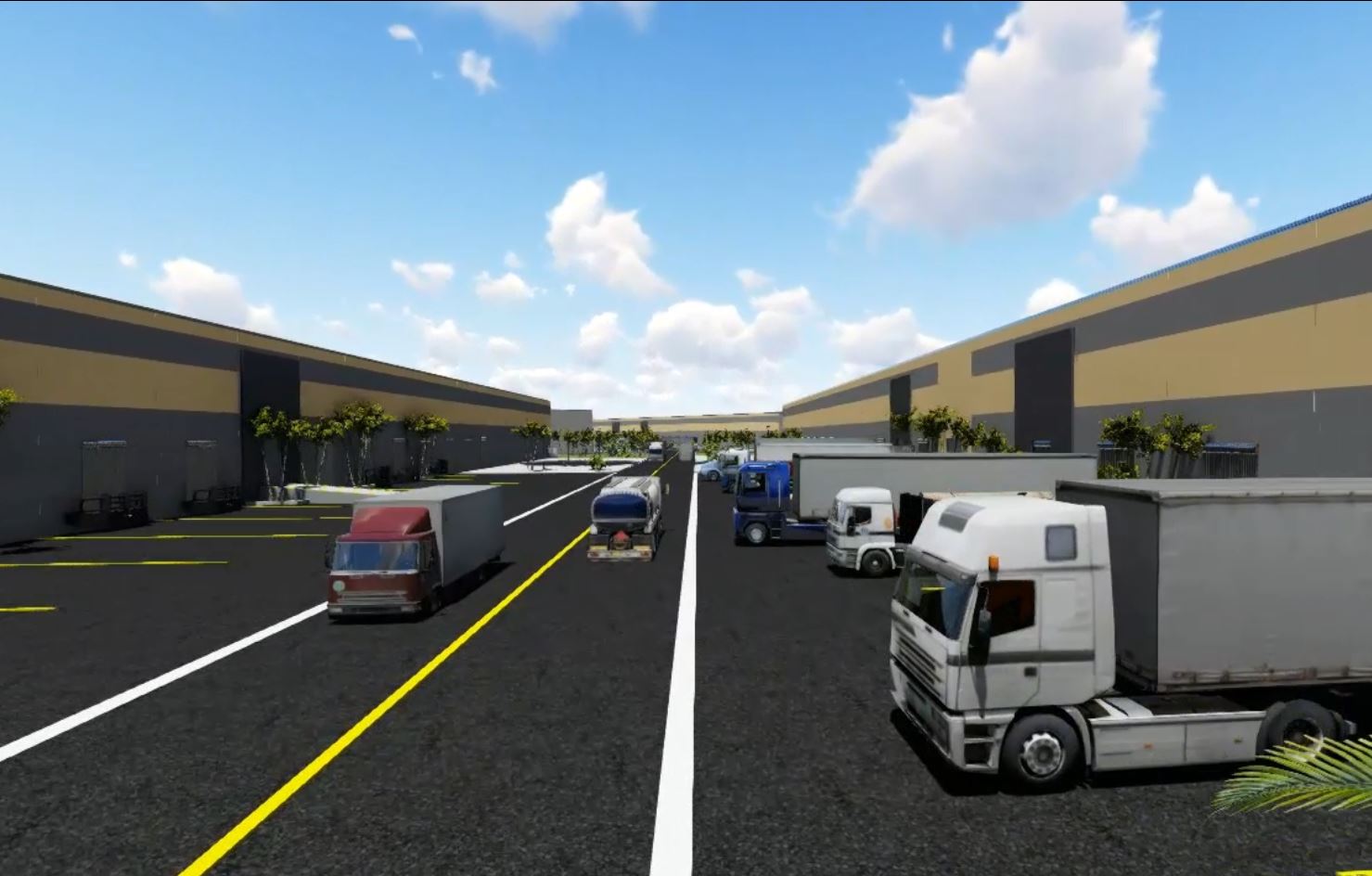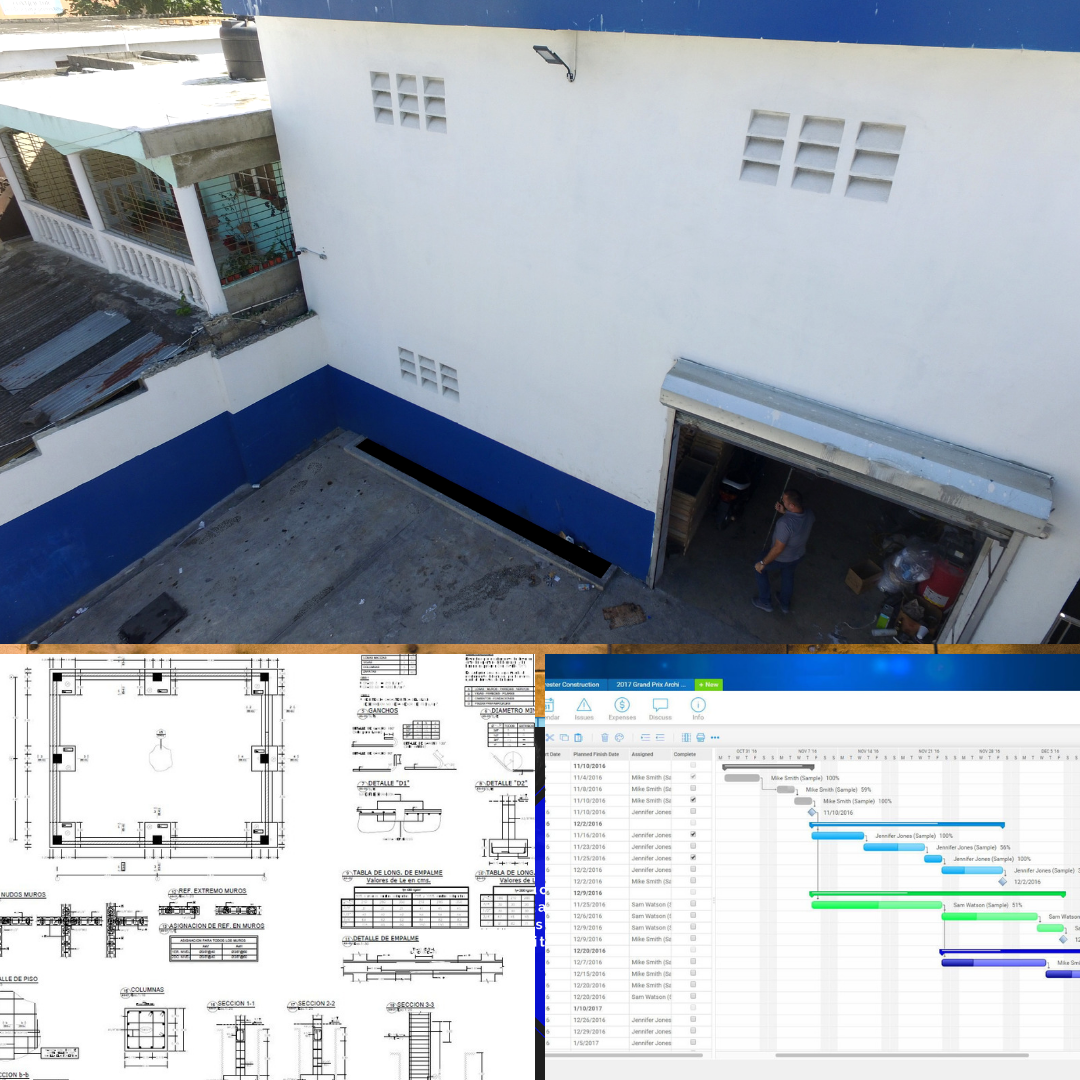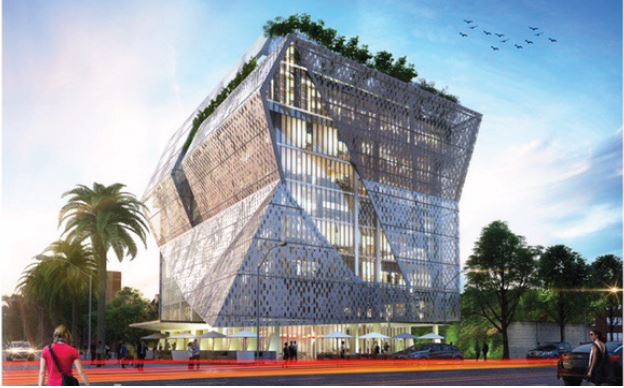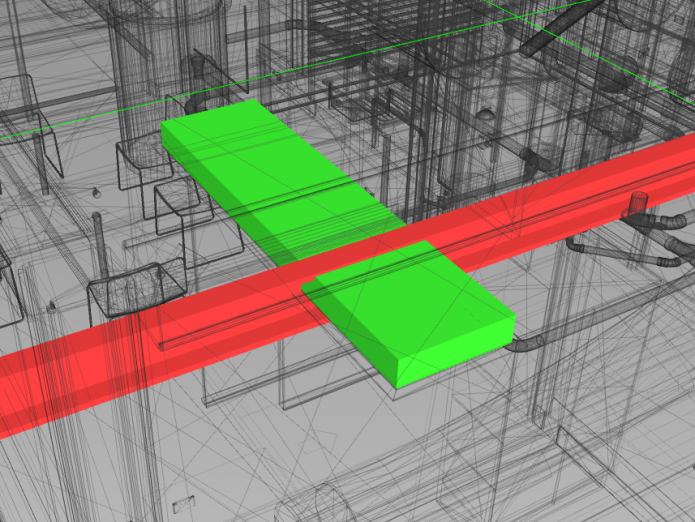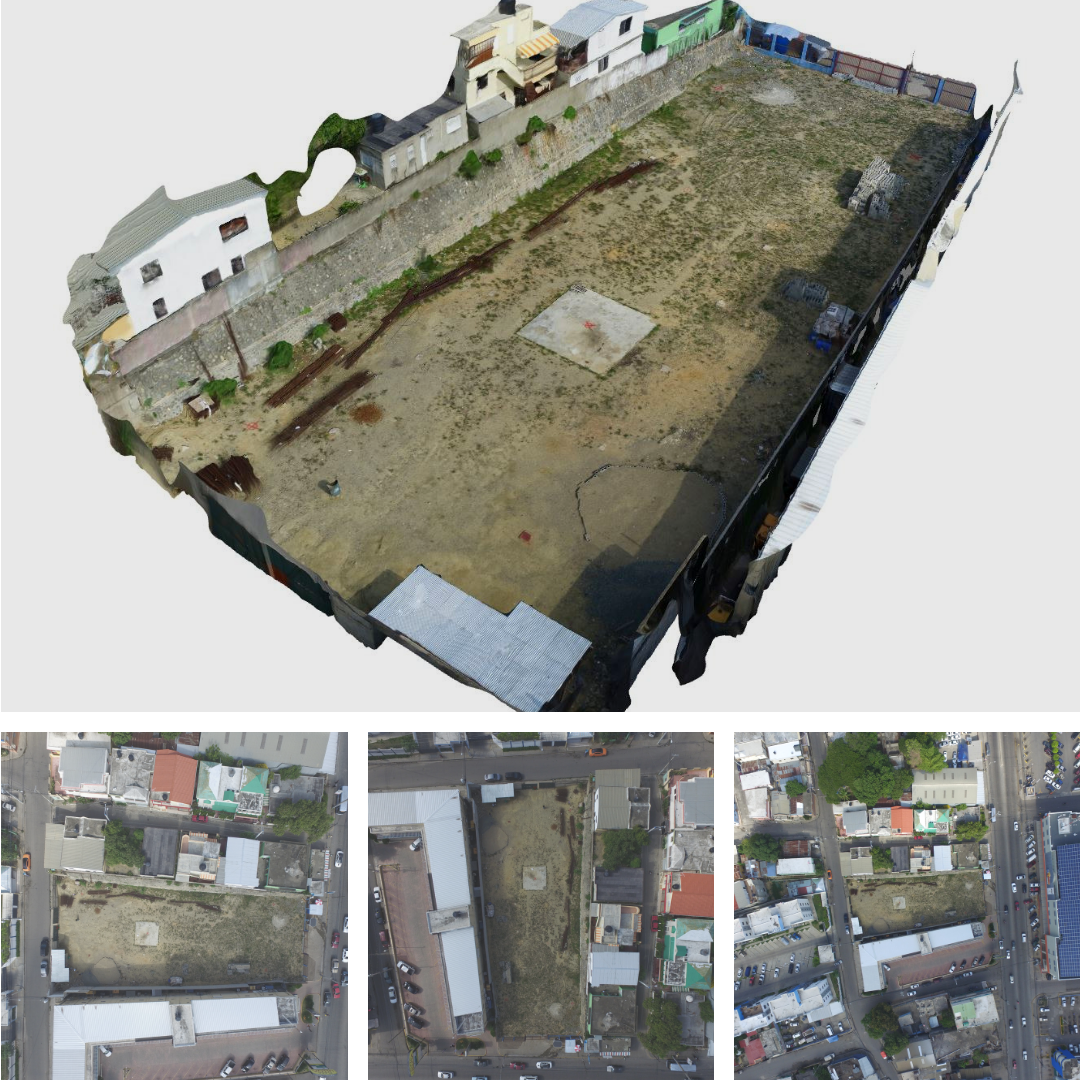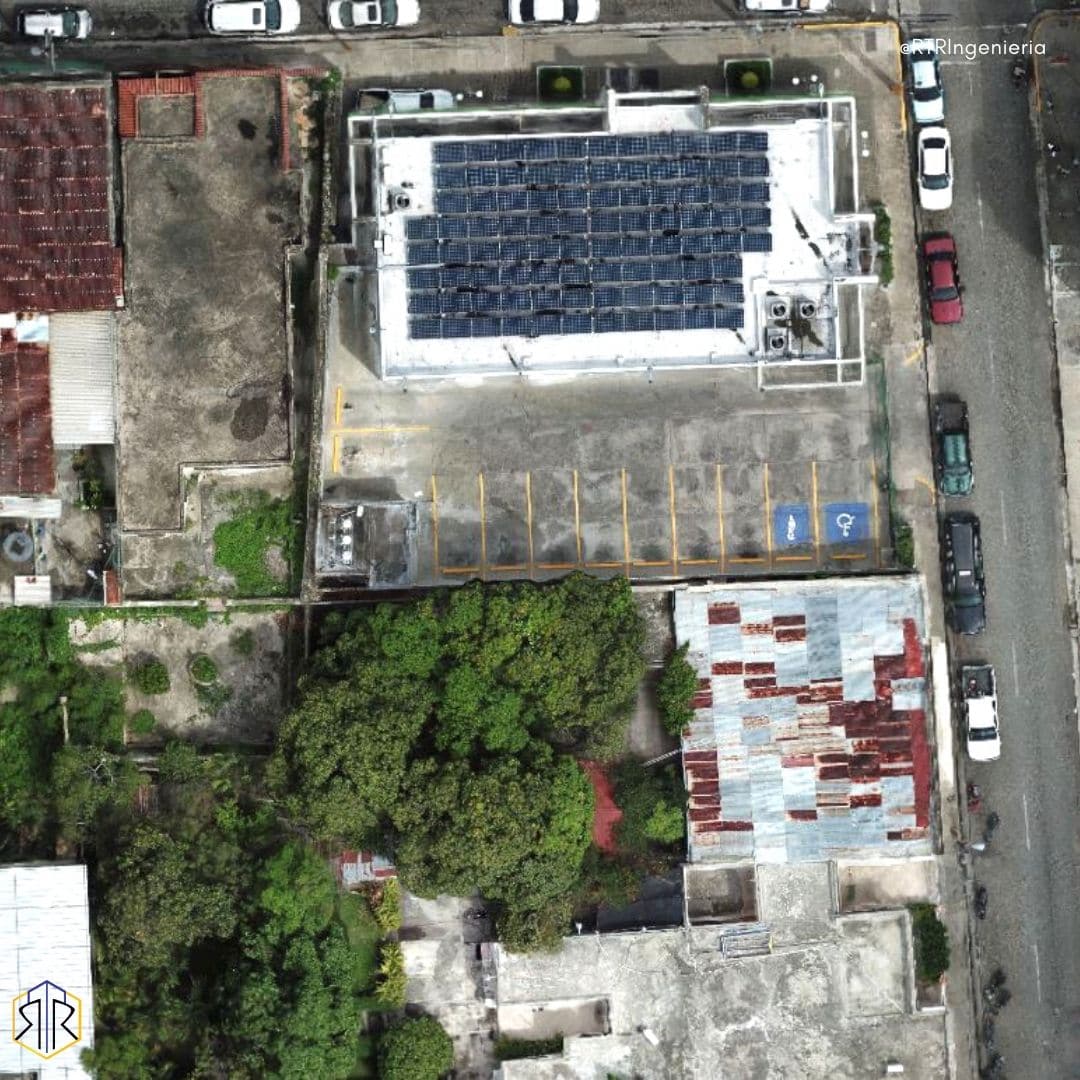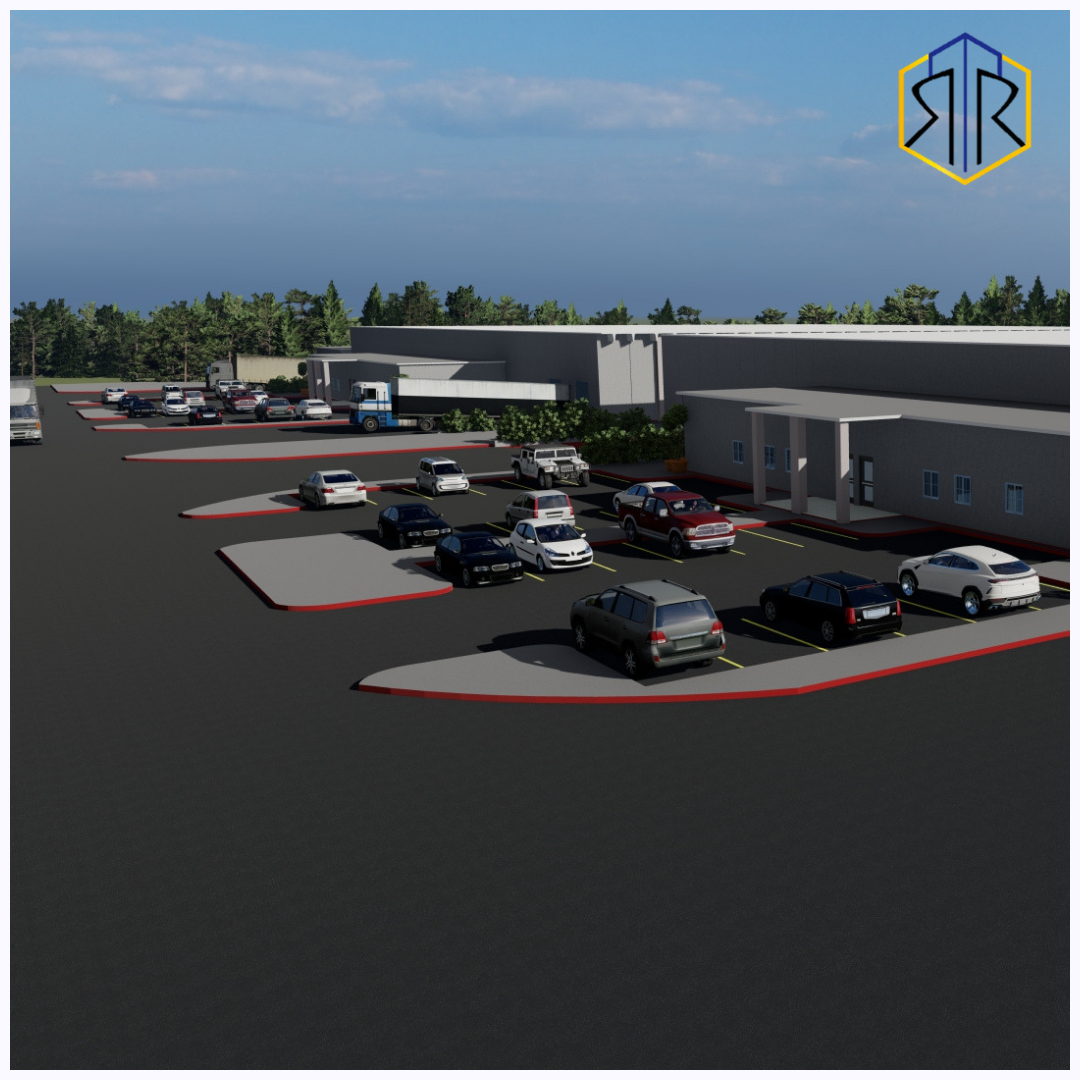Portfolio
Innovative BIM and COBie solutions delivering optimized project results through advanced technology
BIM Modeling from CAD, Virtual Reality, and Project Video for Duarte Industrial Park
Client: Parque Industrial Duarte Project Activities: Topographic Survey Model: Creating a detailed terrain model from ...
Warehouse Design/Construction Project
Client: Ferretería Tineo HermanosProject Details: BIM & CAD Design: Crafted precise architectural BIM and structural ...
Photogrammetry Survey and Point Cloud Generation for Fenwal Inc.’s Warehouse 16
Project Execution: Photogrammetry Survey: Executed an aerial survey to capture detailed site data. Point Cloud ...
BIM Execution Plan for Metropolitan Antique Building
Client: Grupo VARMA Project Development: Requirements Gathering: Identified organizational needs for BIM integration. Execution Planning: ...
BIM Clash Detection for Beach Condos Project in Punta Cana
Client: EpsaLabco Clash Management: Collision Matrix Creation: Mapped potential interferences for preemptive resolution. Multidisciplinary Coordination: ...
3D Aerial Photogrammetry for Topographic Mapping at BHD León La Fuente
Client: Banco BHD León Photogrammetry Survey: Elevation Modeling: Produced detailed contour and triangulation mapping. 3D ...
Topographic survey by aerial photogrammetry
The objective of this project was to three-dimensionally survey the existing exterior conditions of ...
BIM Modeling of Industrial Buildings in Free Trade Zone
Different architectural BIM proposals were prepared for presentation to the client with the following deliverables: ...

InfraTek’s team is exceptional. They consistently deliver on time and exceed our expectations. We rely on their expertise for critical and time-sensitive projects, knowing we can count on them every step of the way.

Facility Manager (2018- Current)
PIISA Industrial Park

