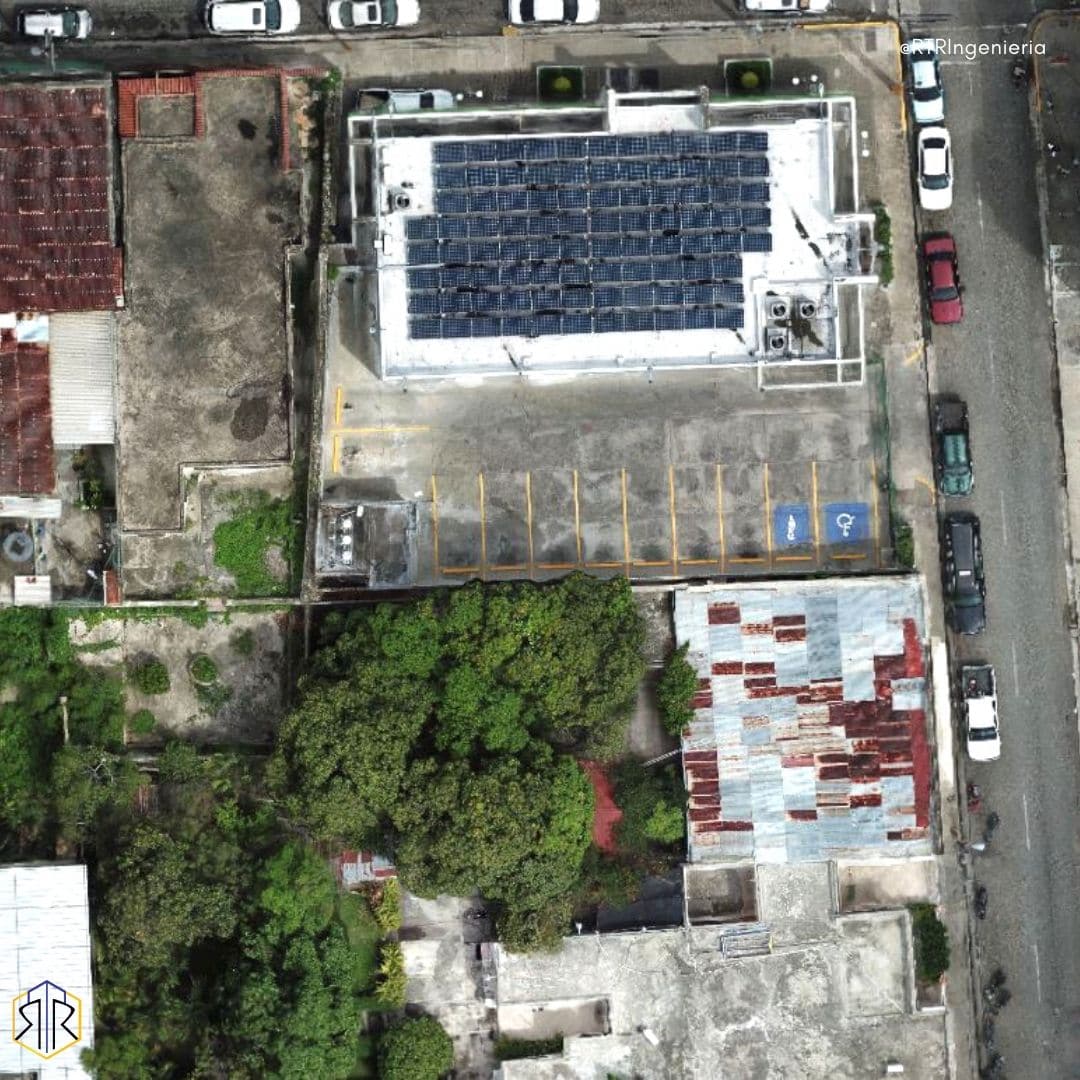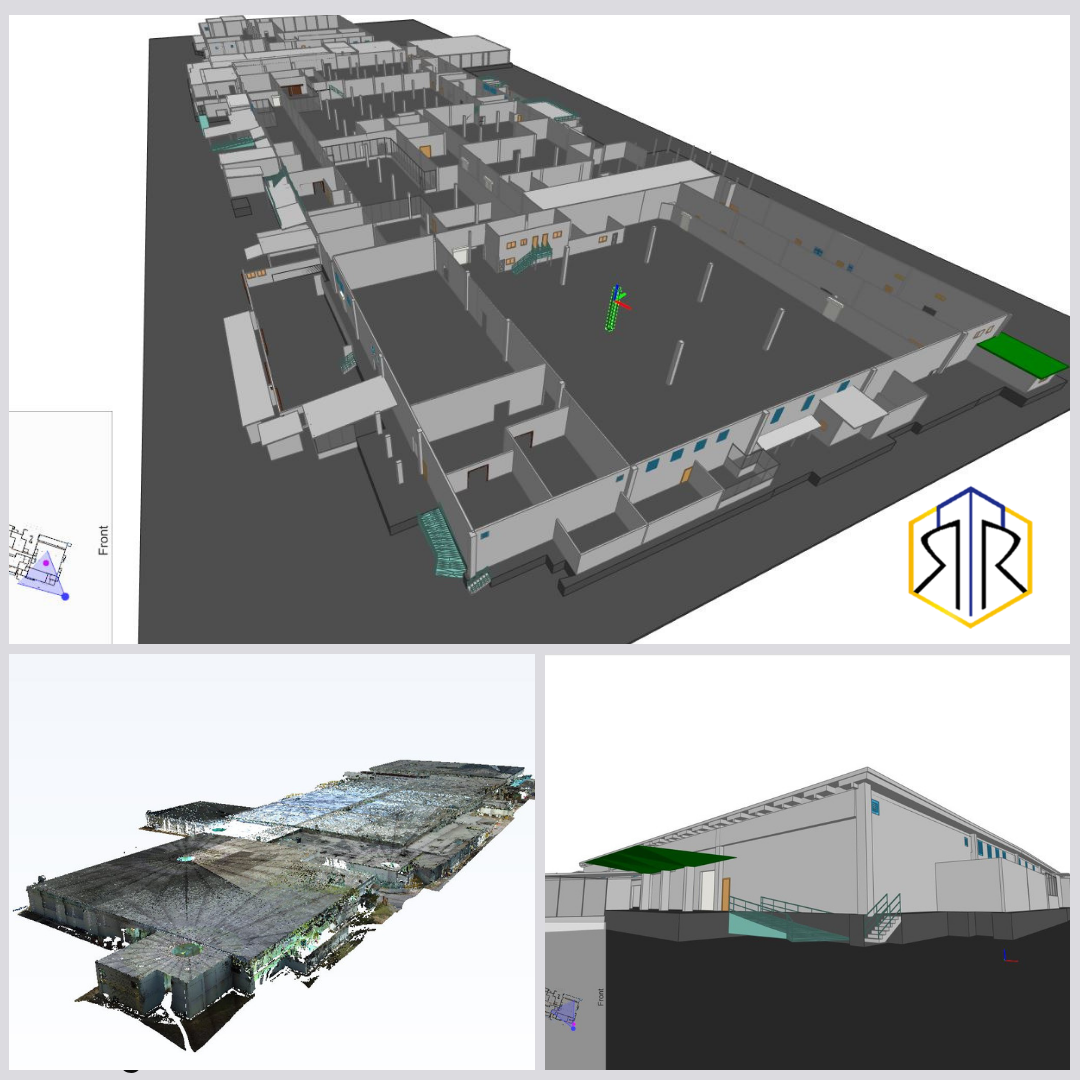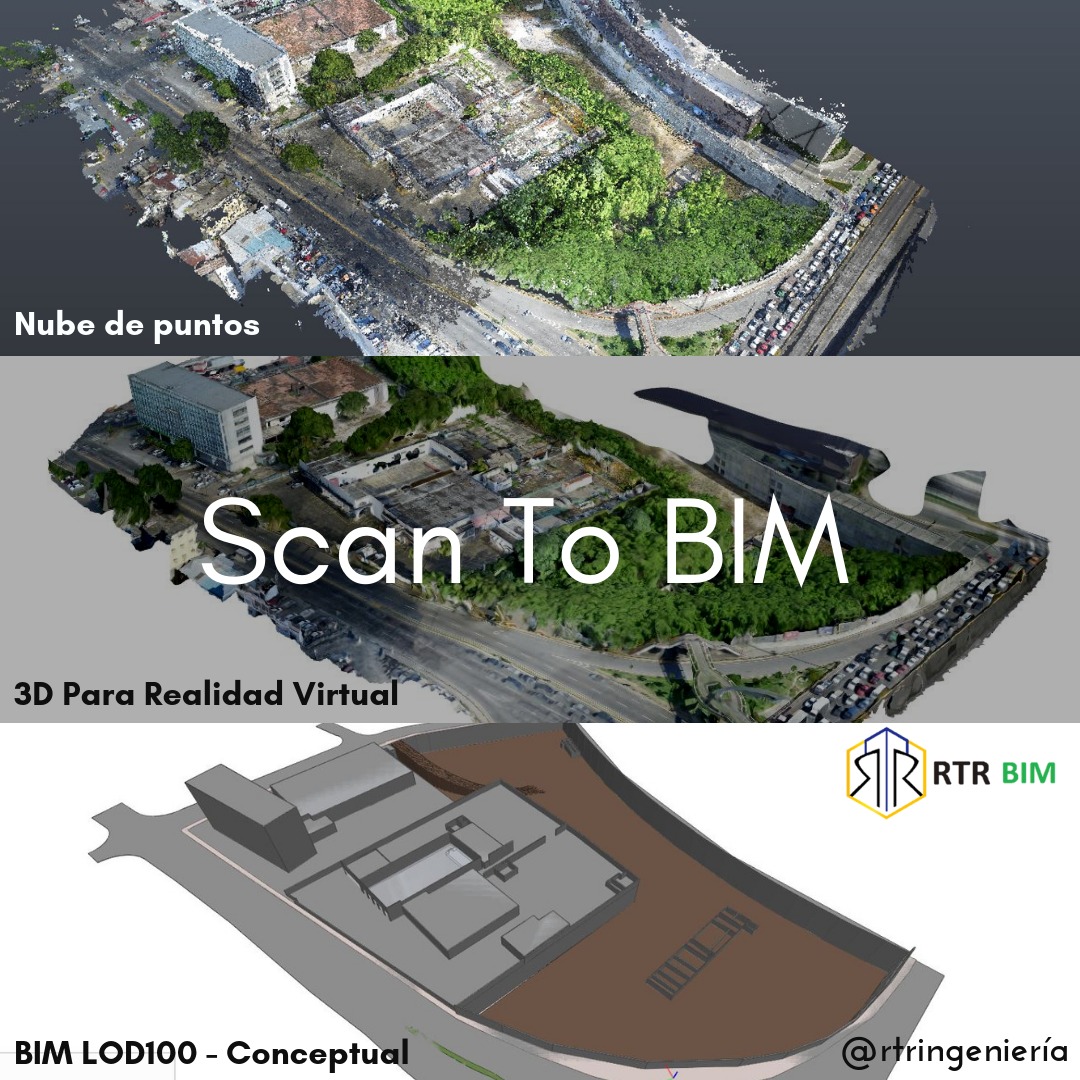Client: PIISA
Project Scope: A comprehensive photographic record and processing were conducted to create a detailed point cloud and 3D model of the industrial warehouse, enhancing visualization and planning capabilities.
Area: 25,000 sqm (approximately 269,098 sqft)




