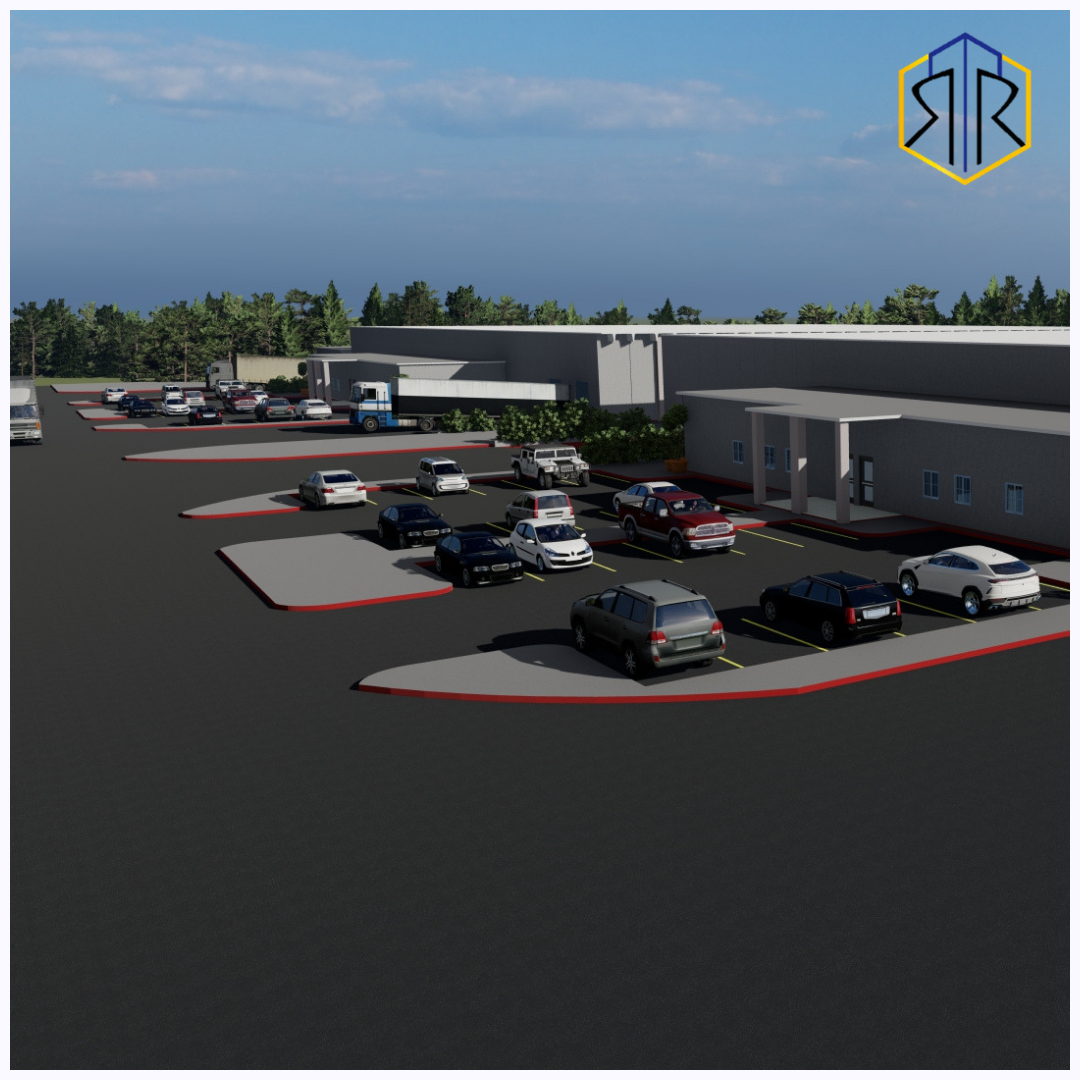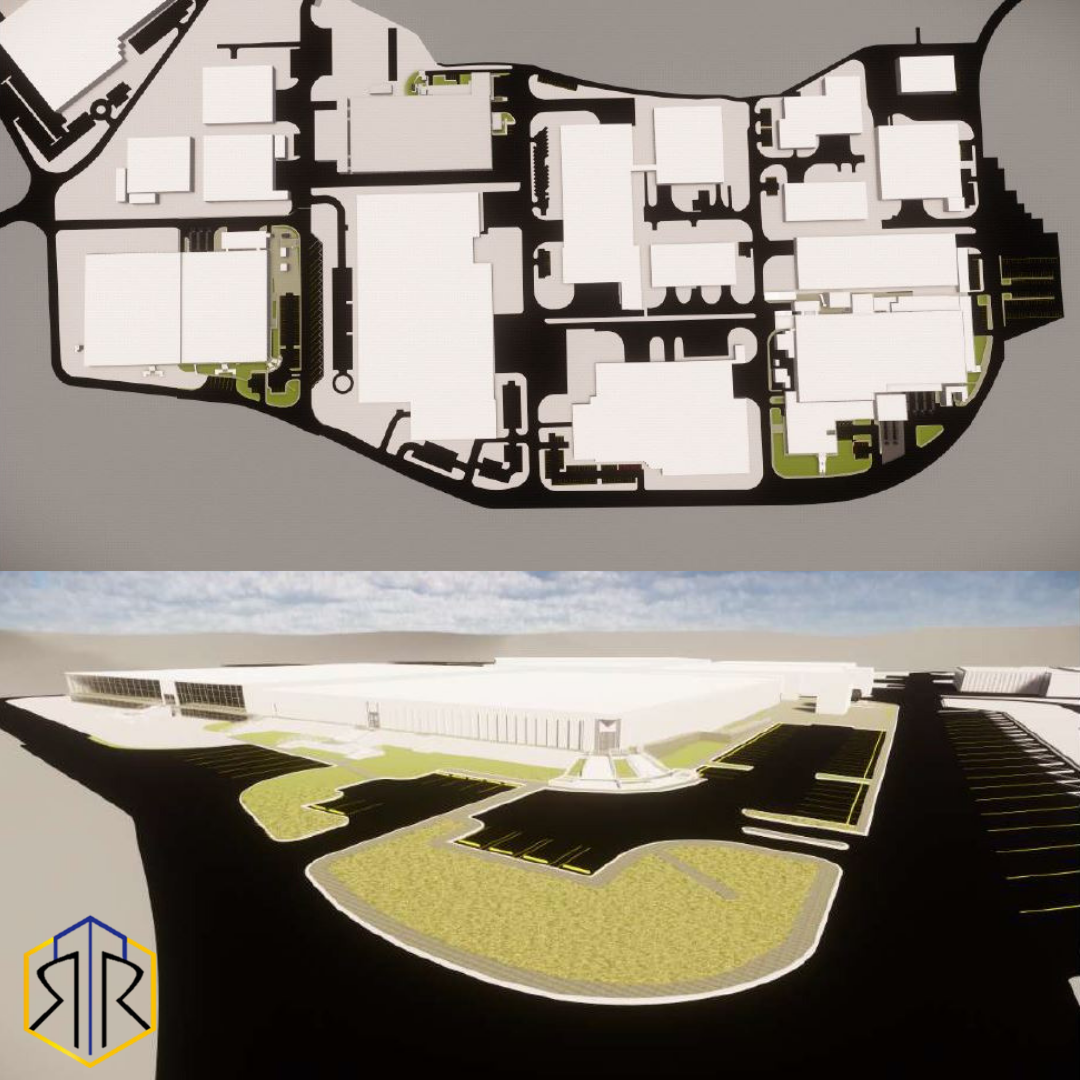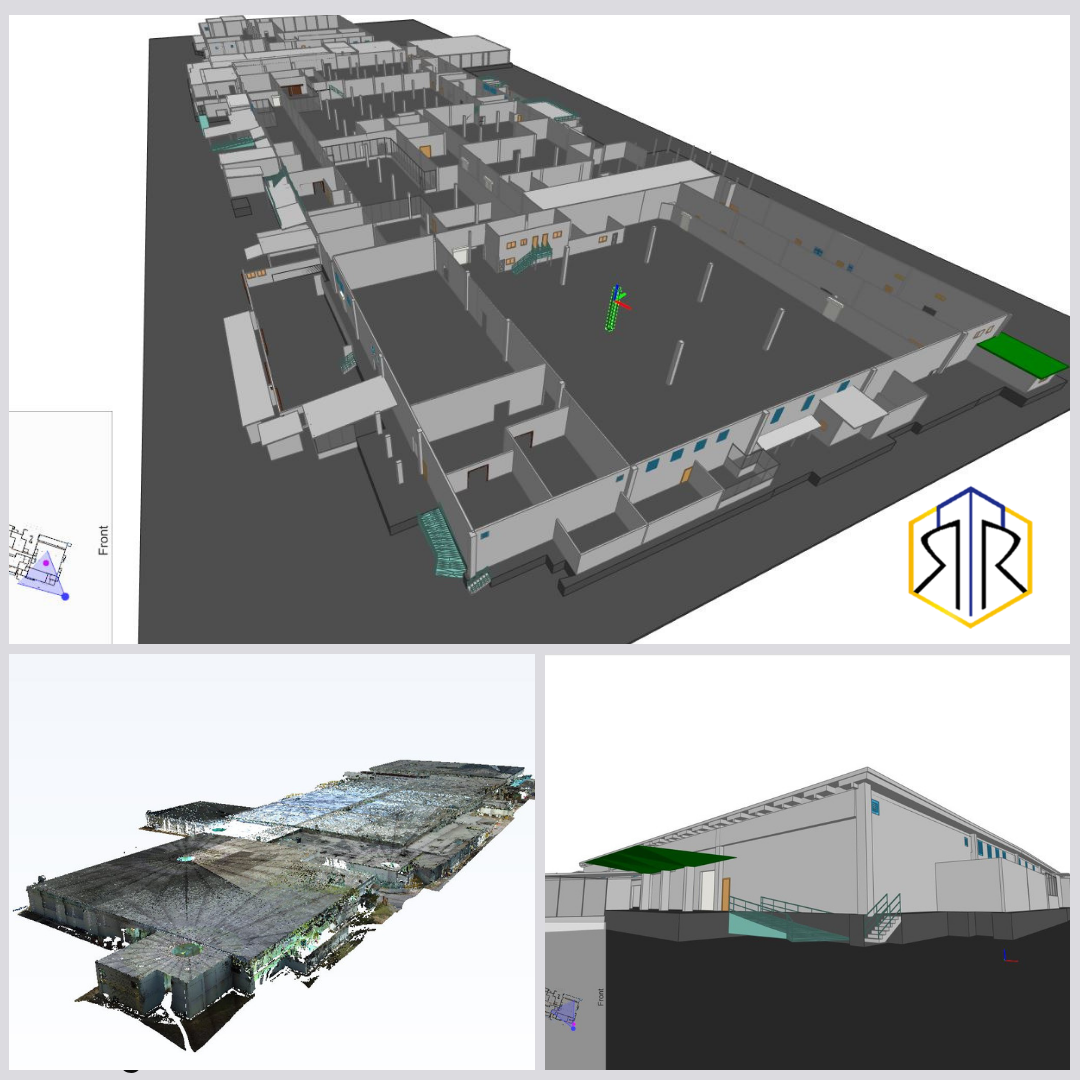Client: Fenwal Inc
Project Overview:
- Field Survey: On-site data collection of existing installations.
- BIM Modeling: Development of the fire protection system using BIM from CAD plans, utilizing CYPECAD.
- Calculation Report Generation: Producing detailed calculation memos and documentation through CYPECAD.
- Calculated Area: Over 16,000 sqm (approximately 172,222 sqft).




