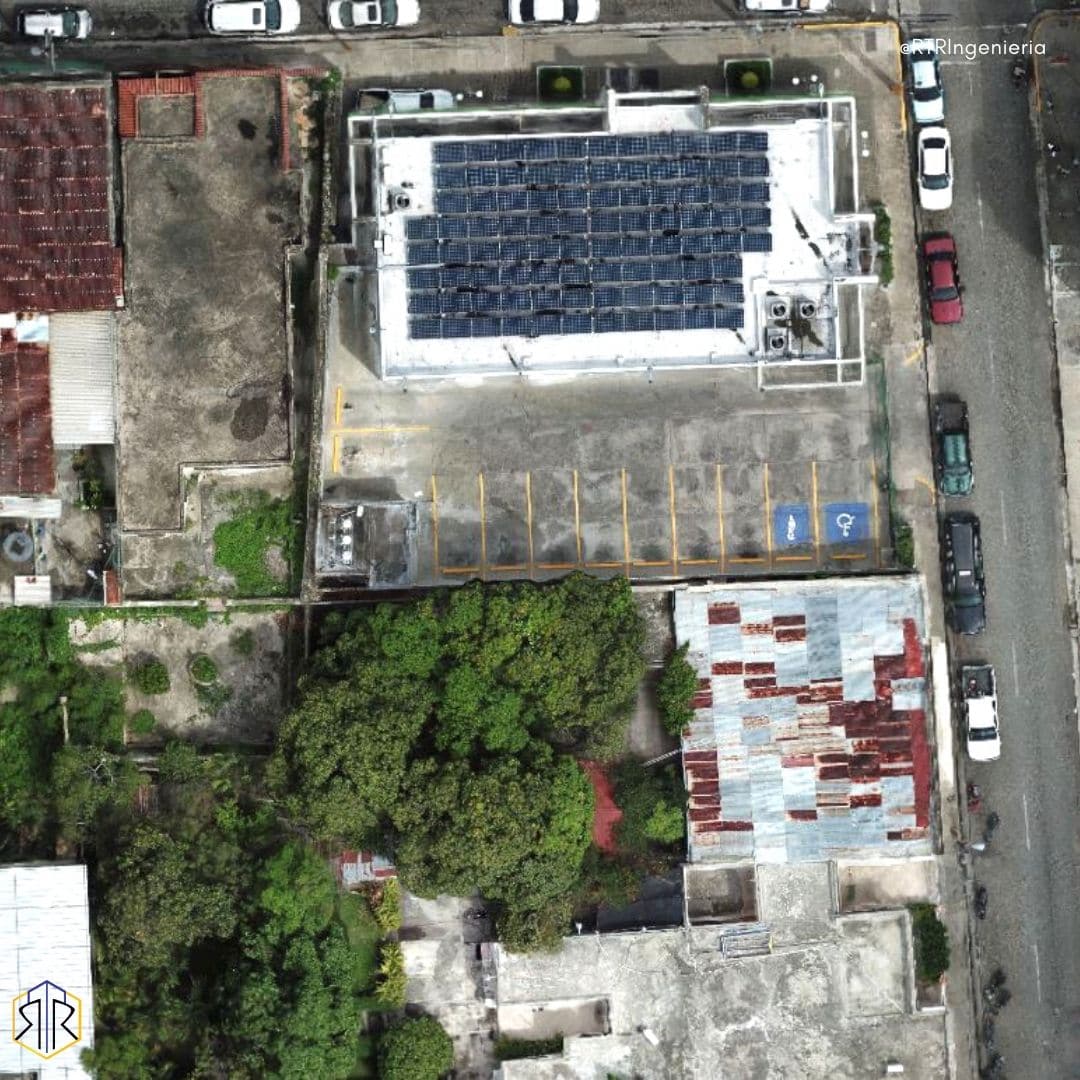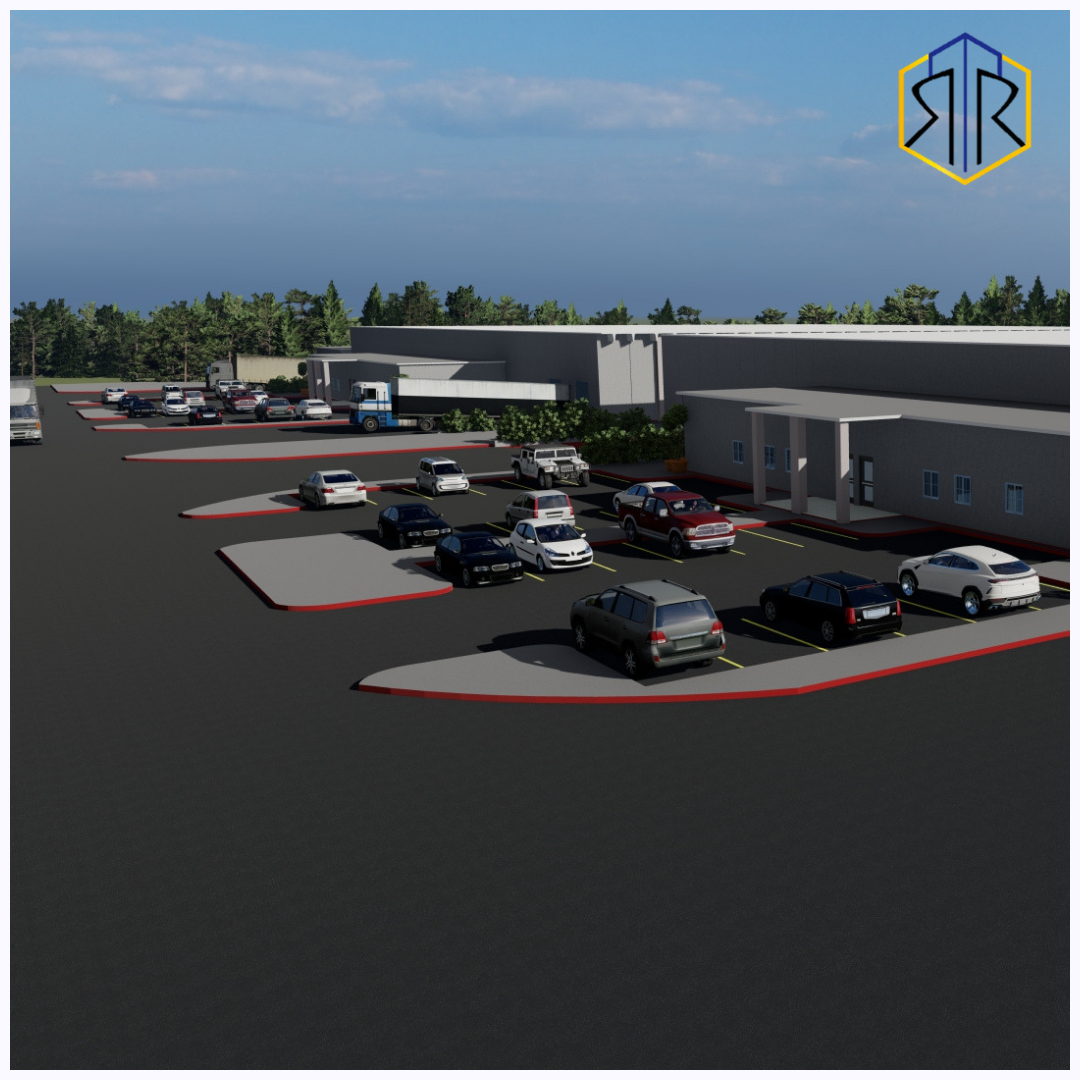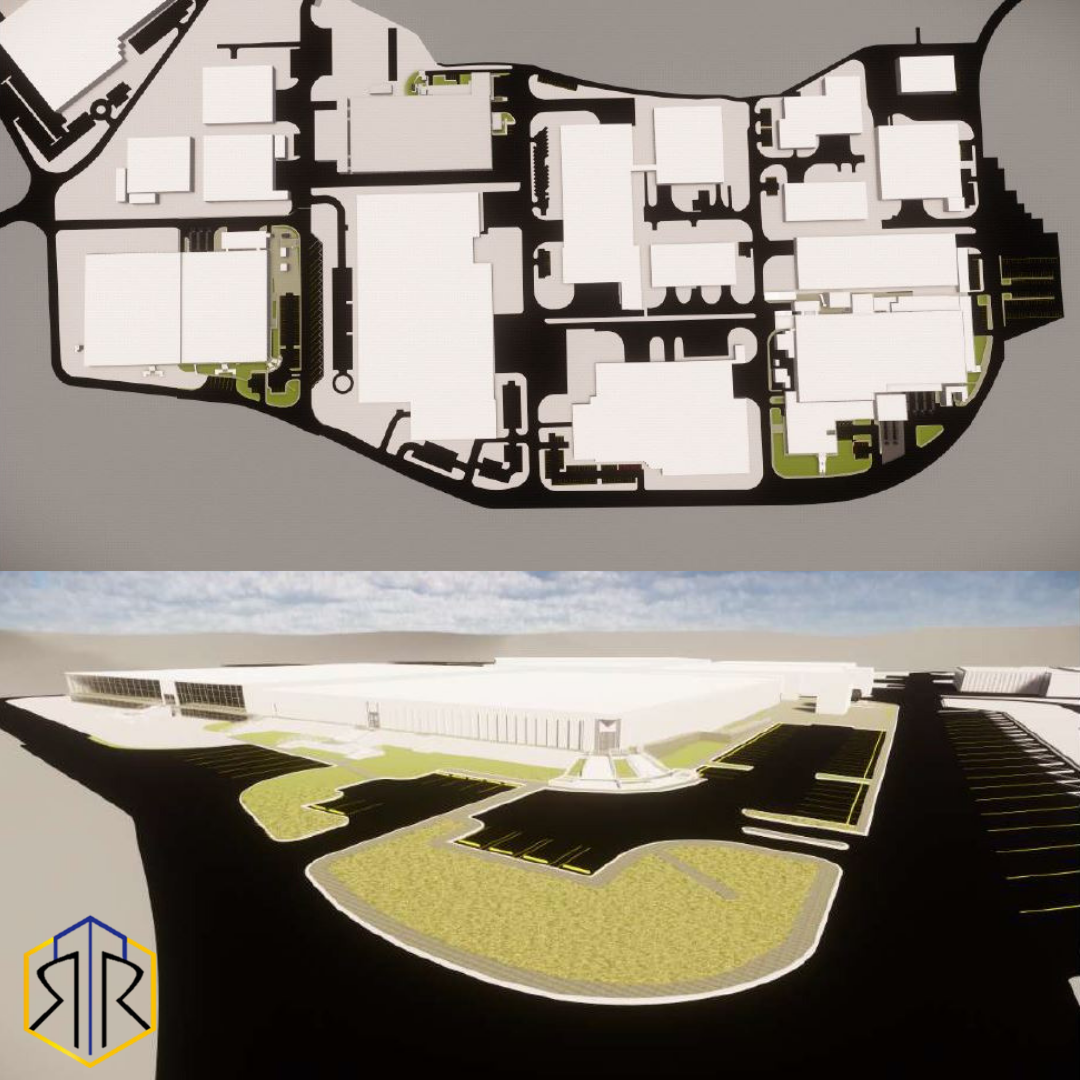Built Area: 603 sqm (approximately 6,490 sqft)
Project Activities:
- Laser Scanning and Point Cloud Generation: Capturing detailed site data for precise modeling.
- BIM Architectural Design: Creating architectural, sanitary, structural, and electrical designs from point clouds.
- Collision Detection: Minimizing on-site waste through proactive clash detection.
- Rendered Views and Virtual Reality Model: Enhancing project visualization with advanced rendering and VR.
- 4D Planning: Integrating time elements into BIM for streamlined project scheduling.
- 5D Cost Management: Extracting quantities from the model for accurate budgeting and cost forecasting.
- Construction and Supervision: Overseeing all activities, including metal and lightweight structures, plumbing, electrical, and mechanical works.
- Turnkey Project Delivery: Providing a complete, ready-for-use facility.




